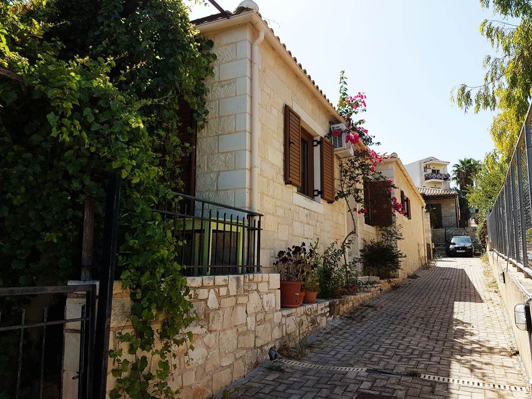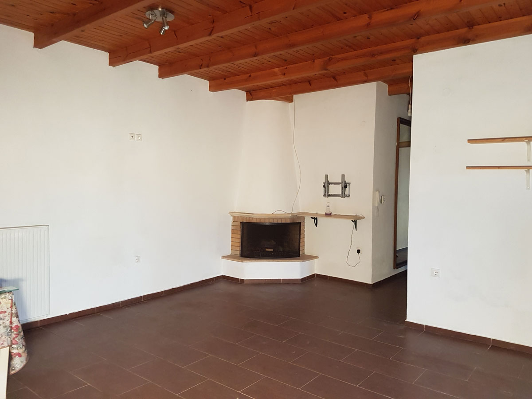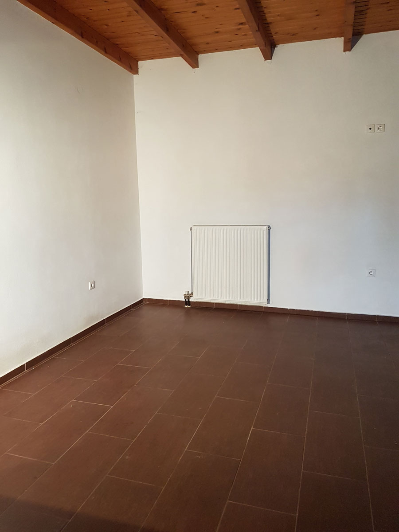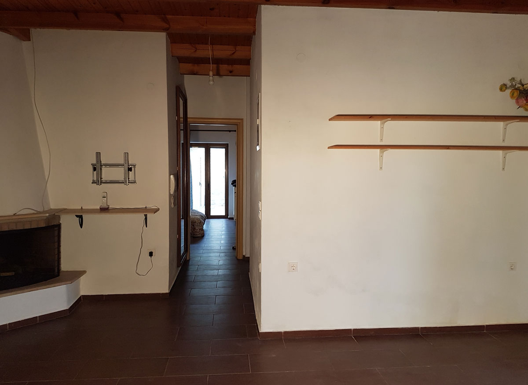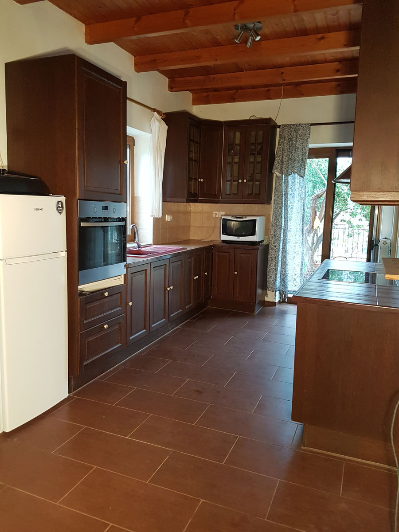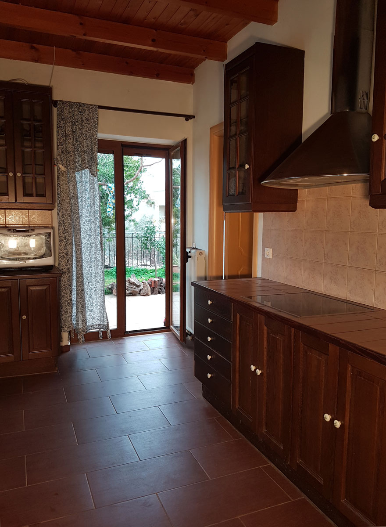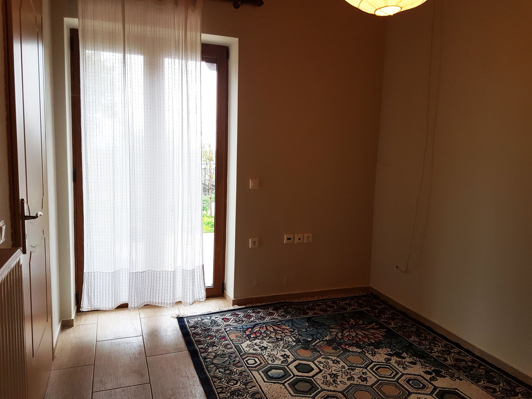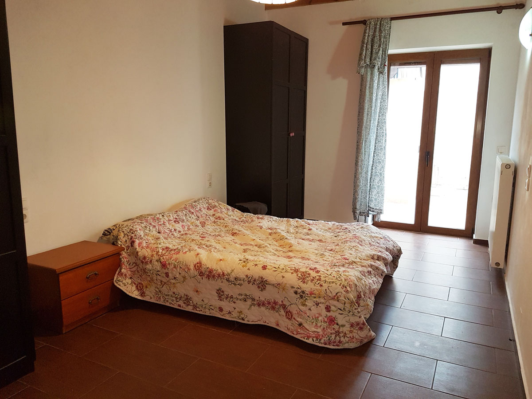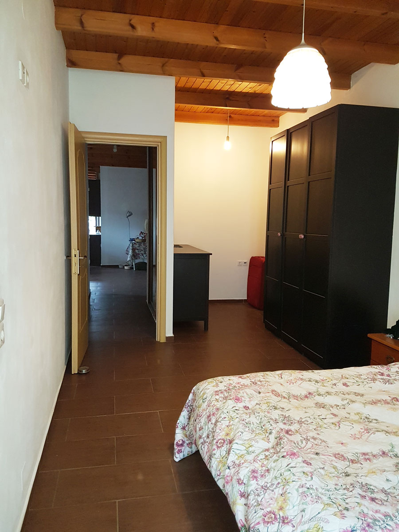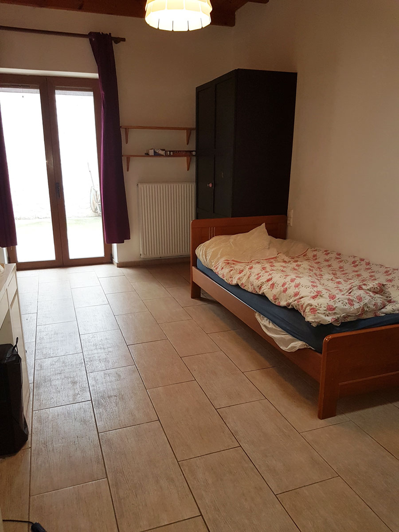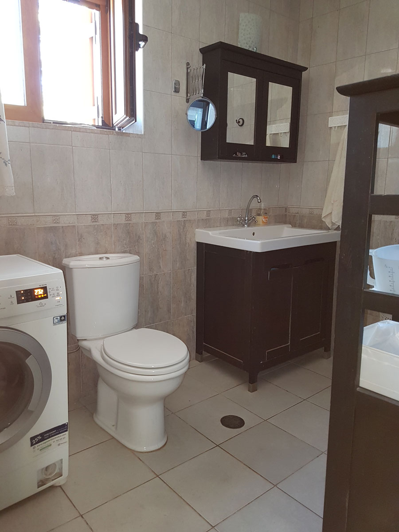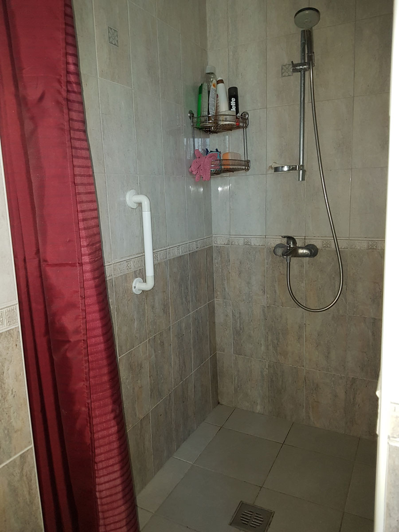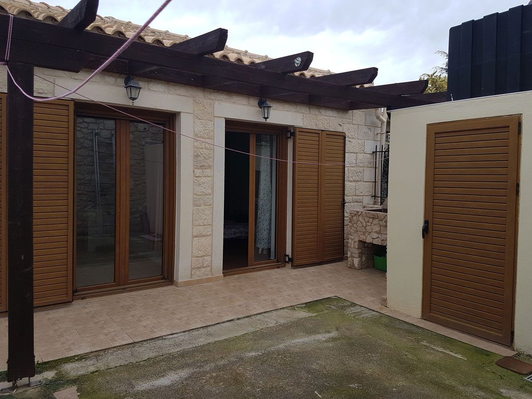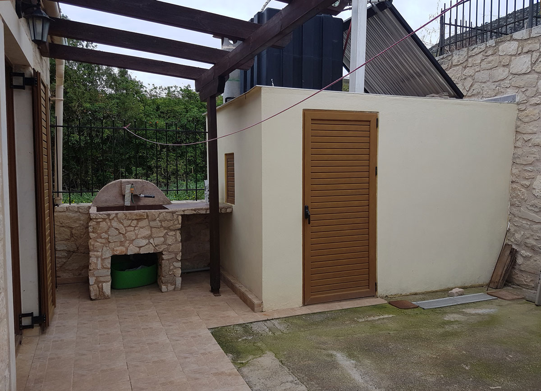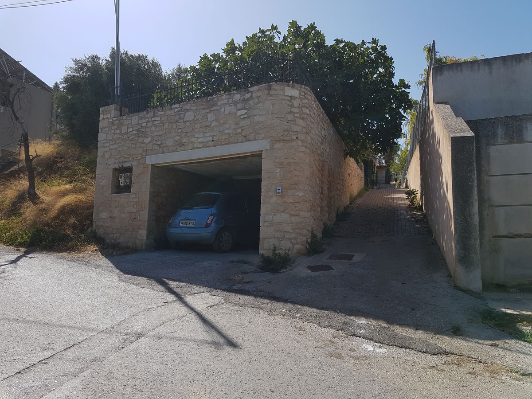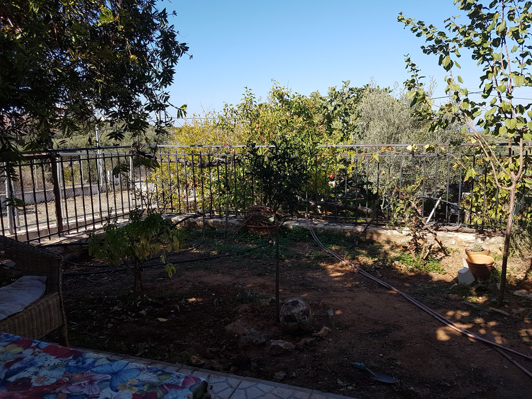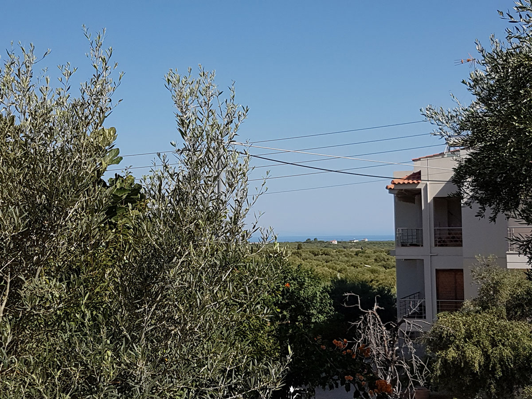Under offer
The villa is approximately 96m2 on a plot of approximately 200m2 and is finished using traditional and modern materials.
Local stone and double-glazed doors and windows with shutters, combined with central heating and solar-heated water supply, ensure efficient running costs.
Natural wood ceilings add a further touch of the old Cretan houses.
The accommodation comprises a living room with feature fireplace, an open-plan fitted kitchen with double doors leading to the front garden.
There are three double bedrooms with fitted wardrobes and a bathroom.
At the back of the house is a large courtyard with a shed with the equipment for the CH.
In the front of the house is a garage.
Situated at the fringe of the old town of Hersonissos, a traditional village with its cobbled streets and small shops and tavernas. 3 km from the International Golf Course

